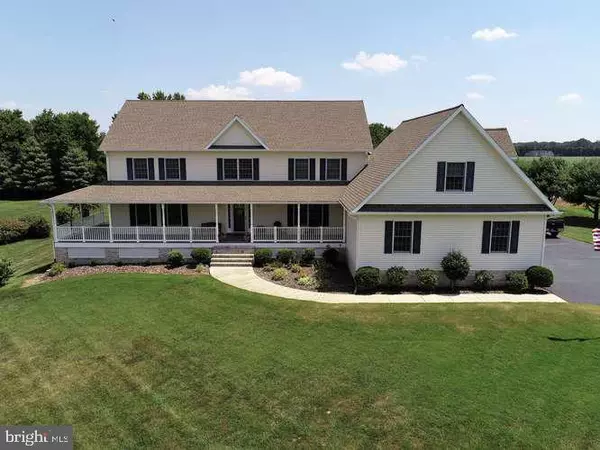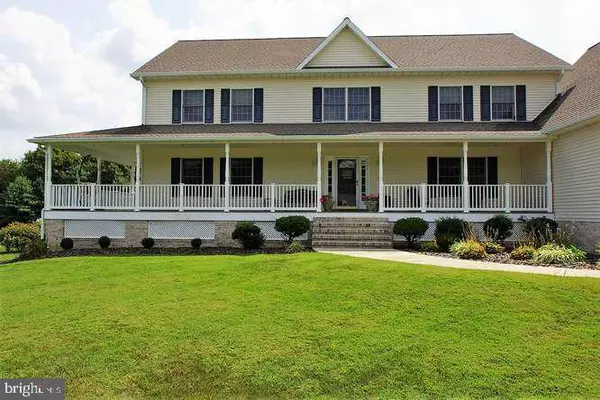Bought with Steven B. Schmidt • RE/MAX Horizons
For more information regarding the value of a property, please contact us for a free consultation.
45 MILBOURN MANOR DR Camden Wyoming, DE 19934
Want to know what your home might be worth? Contact us for a FREE valuation!

Our team is ready to help you sell your home for the highest possible price ASAP
Key Details
Sold Price $510,000
Property Type Single Family Home
Sub Type Detached
Listing Status Sold
Purchase Type For Sale
Square Footage 4,227 sqft
Price per Sqft $120
Subdivision Milbourn Manor
MLS Listing ID DEKT235702
Sold Date 04/03/20
Style Colonial
Bedrooms 5
Full Baths 3
Half Baths 1
HOA Y/N N
Abv Grd Liv Area 4,227
Year Built 2003
Annual Tax Amount $2,778
Tax Year 2019
Lot Size 1.400 Acres
Acres 1.4
Lot Dimensions 1.00 x 0.00
Property Sub-Type Detached
Source BRIGHT
Property Description
Masterpiece home on Milbourn Manor Dr.! Tucked in cul-de-sac, at end of charming 16-home, 1-streetcommunity, this custom 4/5 BRs/3 bath 2003-built home touting 4,200 sq. ft. is spectacular, borderingpicturesque orchard with privacy and nature surround. Sweeping driveway is marked by stone-stackedmailbox and leads to landscaped beds with trio of trees to side. Home s front is blend of grand style andfarmhouse appeal with cream siding/slate blue shutters, wide steps and sprawling wrap-around 7-column front porch. Gorgeous hardwood floors and natural wood trim arounddoors/windows/baseboards have both rustic and remarkable effect, and views from most windows aretruly scenic! Step through front door and stunning, multi-level all-hardwood staircase greets you as doesexpansive living space. Oversize entrance to right leads into hardwood DR with accent wall of sage-greenpaint opposite dual window on front wall. Splendid space to entertain! Beyond DR, hardwood floorgraduates to ceramic-tile floor and leads past DD natural-wood roomy closet and back door, to pocketdoor that slides back to reveal PR with pedestal sink and oversized 2-car garage with access to finishedLL. Carpeted steps lead up to 2 bonus rooms! Rec room, perfect for secondary room where kids/teenshave go-to-space with friends. It s a large room with ceiling fan, white built-in shelves and 4-plus-ft.bump-out with dual window that looks to pleasing orchard. Natural wood French doors lead intocarpeted office with angled ceiling and built-in shelves. Notable home office! On main floor, DR wrapsaround to back of home where kitchen takes center command. Oak cabinets are paired with (2018)Frigidaire SS appliances including 5-burner stove. Angled center island boasts (2018) granite countertopshere and, around perimeter of kitchen. Island is extensive with dual sink and bar seating for 6 with semi-circle of 5 recessed lights above. Dining nook is delightful with bump-out, windowed area overlookingmulti-venue backyard. Kitchen is open and linked to 2-story expansive FR that raises the bar withhardwood floors, 2 windows on upper level/2 windows on LL, 2 ceiling fans and full wall of exquisite,rich built-ins. It s wow-worthy! Hall off FR leads to laundry room and to gracious 1 st -floor MBR. BR islarge with ceiling fan and angled walk-in closet with build-ins. Indulge and enjoy huge master bath ofdual-sink vanity, almost floor-to-ceiling cabinets, all-glass surround, all-tile shower, pocket door to bathand bump-out 3-window area for jacuzzi! Finished LL is unbelievable space! Mirror graces 1 wall, whilemaple wood-glazed bar with bump-out serving area behind, complete with built-in keg/refrigerator, sitsin center. Adjacent to this bar is high-top bar table, and nestled in corner is wood-burning stove. 2 setsof glass sliders grant access to covered patio. A sweetener also an indoor pet shower! There s more!Appreciate workout room and shop with 3 rd set of glass sliders and bump-out triple window, along withfootage for the avid wood-worker, auto lover, gardener, hobbyist! Additionally, there are 2 attics. Upperlevel is just as impressive! One side of staircase, relish 2 nd carpeted MBR with ceiling fan and large closet.Hall leads past full bath into another room with DD closet, and then into 3 rd room with angled ceiling,dual window and walk-in closet. Enjoy it as master suite with retreat and dressing rooms, or multipleseparate BRs! Walk across balcony overlook to FR below to 2 additional BRs, each with wall of DDclosets and ceiling fans. Hall bath is ideally designed with sink on either side, and pocket door to privatebath, along with tub/shower. Outside is an oasis! Deck spans back of home with mix of covered andopen areas, all overlooking above-ground salt-water pool with surrounding patio, brick-edge stone areawith fire pit and lovely backyard with tree-line. Incredible views! Magnificent and marvelous, all in one!
Location
State DE
County Kent
Area Caesar Rodney (30803)
Zoning AC
Rooms
Basement Partially Finished
Main Level Bedrooms 1
Interior
Heating Forced Air
Cooling Central A/C
Fireplaces Number 1
Heat Source Natural Gas
Exterior
Parking Features Garage - Side Entry, Inside Access, Oversized
Garage Spaces 3.0
Pool Above Ground
Water Access N
Accessibility None
Attached Garage 3
Total Parking Spaces 3
Garage Y
Building
Story 2
Sewer On Site Septic
Water Well
Architectural Style Colonial
Level or Stories 2
Additional Building Above Grade, Below Grade
New Construction N
Schools
School District Caesar Rodney
Others
Senior Community No
Tax ID NM-00-10200-03-0900-000
Ownership Fee Simple
SqFt Source Assessor
Special Listing Condition Standard
Read Less




