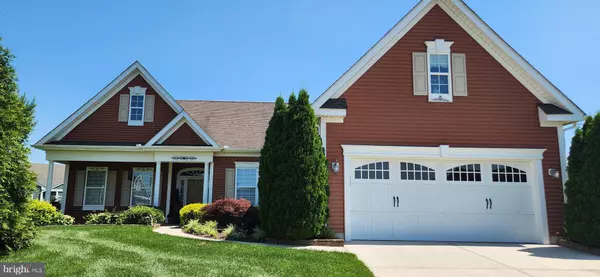3 Beds
2 Baths
2,008 SqFt
3 Beds
2 Baths
2,008 SqFt
OPEN HOUSE
Sat Aug 09, 1:30pm - 3:00pm
Key Details
Property Type Single Family Home
Sub Type Detached
Listing Status Coming Soon
Purchase Type For Sale
Square Footage 2,008 sqft
Price per Sqft $214
Subdivision Roesville
MLS Listing ID DEKT2038822
Style Ranch/Rambler
Bedrooms 3
Full Baths 2
HOA Fees $11/mo
HOA Y/N Y
Abv Grd Liv Area 2,008
Year Built 2010
Available Date 2025-08-08
Annual Tax Amount $1,270
Tax Year 2024
Lot Size 0.340 Acres
Acres 0.34
Lot Dimensions 50.12 x 140.34
Property Sub-Type Detached
Source BRIGHT
Property Description
Location
State DE
County Kent
Area Lake Forest (30804)
Zoning AC
Direction South
Rooms
Other Rooms Living Room, Dining Room, Primary Bedroom, Bedroom 2, Bedroom 3, Kitchen, Laundry, Screened Porch
Main Level Bedrooms 3
Interior
Interior Features Attic, Breakfast Area, Ceiling Fan(s), Dining Area, Entry Level Bedroom, Family Room Off Kitchen, Floor Plan - Open, Formal/Separate Dining Room, Kitchen - Eat-In, Kitchen - Table Space, Primary Bath(s), Pantry, Recessed Lighting, Skylight(s), Upgraded Countertops, Walk-in Closet(s), Water Treat System, Wood Floors, Other
Hot Water Electric
Heating Hot Water
Cooling Central A/C
Flooring Wood, Ceramic Tile
Fireplaces Number 1
Inclusions See inclusion exclusions sheet
Equipment Built-In Microwave, Dishwasher, Disposal, Dryer, ENERGY STAR Clothes Washer, ENERGY STAR Dishwasher, Energy Efficient Appliances, Exhaust Fan, Icemaker, Microwave, Water Conditioner - Owned, Washer, Water Heater - High-Efficiency, Oven/Range - Gas, Water Heater - Tankless, Instant Hot Water
Fireplace Y
Window Features ENERGY STAR Qualified,Energy Efficient
Appliance Built-In Microwave, Dishwasher, Disposal, Dryer, ENERGY STAR Clothes Washer, ENERGY STAR Dishwasher, Energy Efficient Appliances, Exhaust Fan, Icemaker, Microwave, Water Conditioner - Owned, Washer, Water Heater - High-Efficiency, Oven/Range - Gas, Water Heater - Tankless, Instant Hot Water
Heat Source Natural Gas
Laundry Main Floor
Exterior
Exterior Feature Patio(s), Enclosed, Porch(es)
Parking Features Garage Door Opener
Garage Spaces 2.0
Water Access N
Roof Type Architectural Shingle
Accessibility None
Porch Patio(s), Enclosed, Porch(es)
Attached Garage 2
Total Parking Spaces 2
Garage Y
Building
Lot Description Cul-de-sac, Front Yard, Rear Yard
Story 1
Foundation Slab
Sewer Public Sewer
Water Public
Architectural Style Ranch/Rambler
Level or Stories 1
Additional Building Above Grade, Below Grade
Structure Type Dry Wall,9'+ Ceilings
New Construction N
Schools
High Schools Lake Forest
School District Lake Forest
Others
HOA Fee Include Common Area Maintenance,Lawn Maintenance,Management,Recreation Facility,Snow Removal,Trash
Senior Community Yes
Age Restriction 55
Tax ID 80014004026900000
Ownership Fee Simple
SqFt Source Estimated
Acceptable Financing Cash, Conventional, FHA, VA
Listing Terms Cash, Conventional, FHA, VA
Financing Cash,Conventional,FHA,VA
Special Listing Condition Standard







