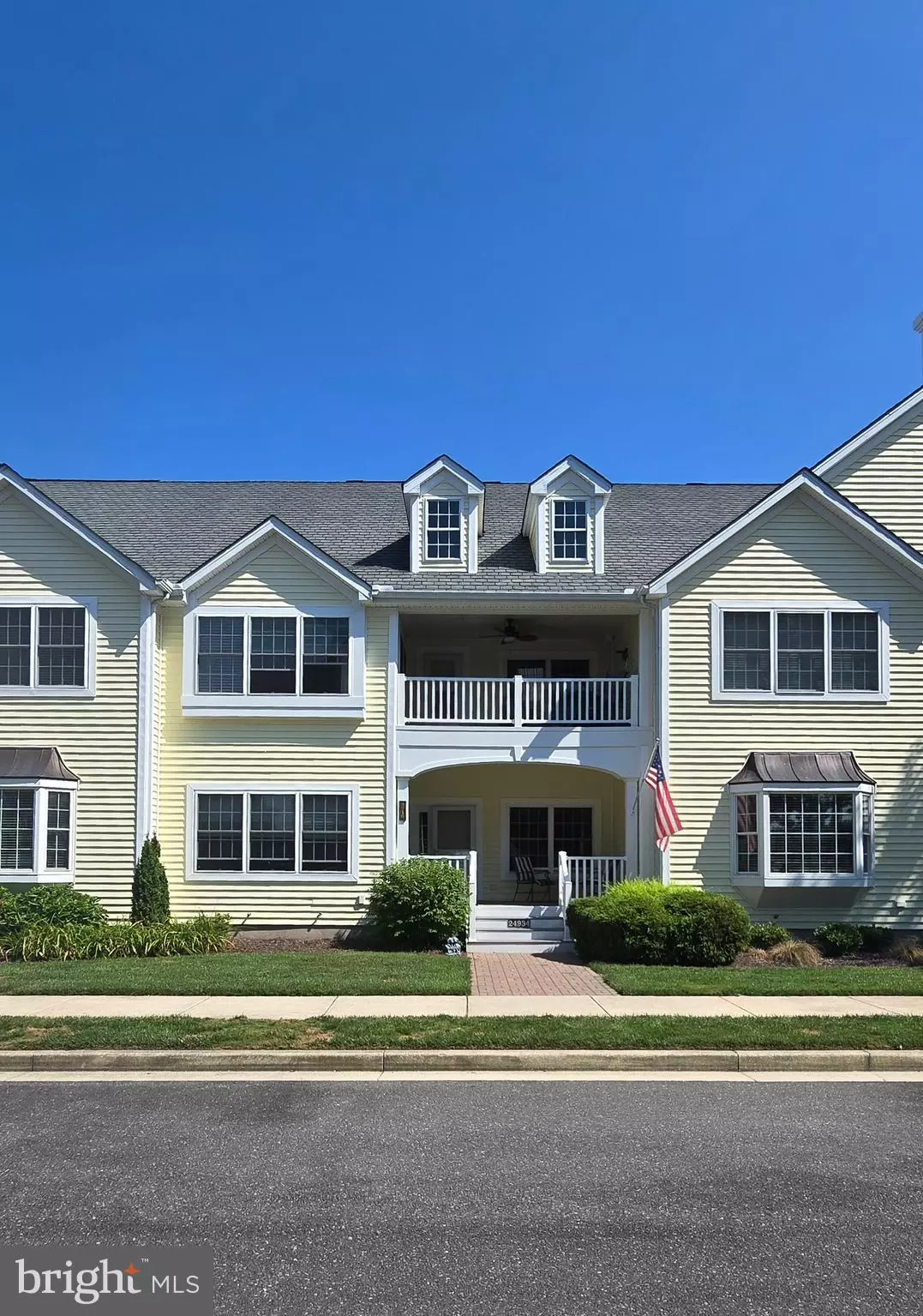3 Beds
3 Baths
2,365 SqFt
3 Beds
3 Baths
2,365 SqFt
Key Details
Property Type Townhouse
Sub Type Interior Row/Townhouse
Listing Status Coming Soon
Purchase Type For Sale
Square Footage 2,365 sqft
Price per Sqft $124
Subdivision Baywood
MLS Listing ID DESU2092106
Style Traditional
Bedrooms 3
Full Baths 2
Half Baths 1
HOA Fees $69/qua
HOA Y/N Y
Abv Grd Liv Area 2,365
Land Lease Amount 1220.0
Land Lease Frequency Quarterly
Year Built 2006
Available Date 2025-08-19
Annual Tax Amount $1,451
Tax Year 2024
Lot Dimensions 0.00 x 0.00
Property Sub-Type Interior Row/Townhouse
Source BRIGHT
Property Description
The spacious eat-in kitchen offers plenty of room for casual dining, while the formal dining room provides a refined space for special gatherings or you can transform it into the perfect reading nook. From the charming front porch or second floor balcony, take in sweeping views of Baywood's famous “Island Fairway” on the 14th hole—one of the most scenic spots in the entire golf course community. In the rear of the home, a private courtyard offers a peaceful outdoor oasis for morning coffee or evening unwinding. The full basement offers future expansion and provides generous storage in addition to the multiple large closets throughout. There is no shortage of storage in this beautiful home.
Included with the home is a stylish white bedroom set, a golf cart for easy community travel and a brand-new 3-slate pool table! Located just a short walk from the award-winning Baywood Greens Restaurant, you'll enjoy both convenience and luxury at your doorstep.
As a Baywood resident, you'll have access to an impressive lineup of amenities: a resort-style pool, tennis courts, putting greens, a driving range, and the top-rated award winning golf course. Don't forget about the clubhouse dining and the nearby private beaches, marinas, and boat slips—offering everything you need for the ultimate coastal lifestyle.
Discover the charm, comfort, and prestige of life at Baywood, a land lease community. With its beautiful setting, thoughtful design, and premium amenities, 3716 Pot Bunker Way is more than just a home—it's a lifestyle. Welcome to the good life. Welcome home.
Location
State DE
County Sussex
Area Indian River Hundred (31008)
Zoning RESIDENTIAL
Rooms
Other Rooms Living Room, Dining Room, Kitchen, Den, Laundry
Basement Full, Improved, Shelving, Sump Pump, Unfinished
Interior
Interior Features Carpet, Combination Kitchen/Dining, Floor Plan - Open, Kitchen - Eat-In, Recessed Lighting, Walk-in Closet(s), Window Treatments, Bathroom - Jetted Tub, Bathroom - Soaking Tub, Bathroom - Stall Shower, Bathroom - Tub Shower, Breakfast Area, Ceiling Fan(s), Dining Area, Floor Plan - Traditional, Kitchen - Island, Kitchen - Gourmet, Pantry, Primary Bath(s)
Hot Water Electric
Heating Forced Air, Heat Pump(s)
Cooling Central A/C
Flooring Carpet, Ceramic Tile
Fireplaces Number 1
Fireplaces Type Fireplace - Glass Doors, Double Sided, Gas/Propane
Inclusions Golf Cart and Pool Table
Equipment Built-In Microwave, Dryer - Electric, Dishwasher, Oven/Range - Electric, Washer, Water Heater, Refrigerator
Fireplace Y
Appliance Built-In Microwave, Dryer - Electric, Dishwasher, Oven/Range - Electric, Washer, Water Heater, Refrigerator
Heat Source Electric, Propane - Metered
Laundry Upper Floor
Exterior
Exterior Feature Balcony, Patio(s), Porch(es)
Parking Features Garage - Rear Entry
Garage Spaces 4.0
Fence Decorative, Rear
Amenities Available Bar/Lounge, Boat Dock/Slip, Club House, Community Center, Dog Park, Exercise Room, Golf Club, Golf Course, Pool - Outdoor, Putting Green, Tennis Courts
Water Access N
View Golf Course, Pond
Roof Type Architectural Shingle
Accessibility None
Porch Balcony, Patio(s), Porch(es)
Total Parking Spaces 4
Garage Y
Building
Lot Description Backs - Open Common Area, Landscaping
Story 2
Foundation Concrete Perimeter
Sewer Public Sewer
Water Public
Architectural Style Traditional
Level or Stories 2
Additional Building Above Grade
New Construction N
Schools
School District Indian River
Others
Pets Allowed Y
HOA Fee Include Common Area Maintenance,Insurance,Lawn Care Front
Senior Community No
Tax ID 234-17.00-175.00-3716
Ownership Land Lease
SqFt Source Estimated
Security Features Carbon Monoxide Detector(s),Smoke Detector
Acceptable Financing Cash, Conventional, VA
Listing Terms Cash, Conventional, VA
Financing Cash,Conventional,VA
Special Listing Condition Standard, Probate Listing
Pets Allowed Cats OK, Dogs OK





