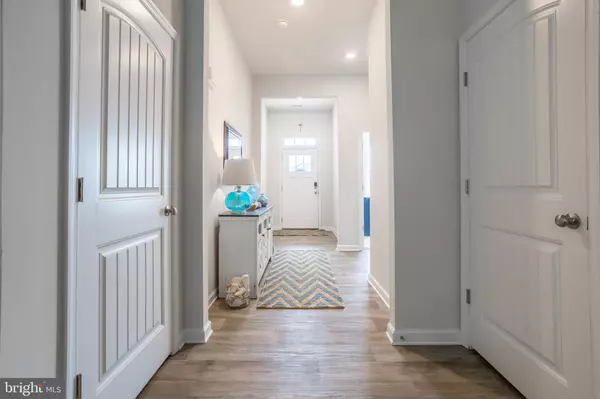3 Beds
2 Baths
1,860 SqFt
3 Beds
2 Baths
1,860 SqFt
Key Details
Property Type Single Family Home
Sub Type Detached
Listing Status Coming Soon
Purchase Type For Sale
Square Footage 1,860 sqft
Price per Sqft $263
Subdivision Windstone
MLS Listing ID DESU2091822
Style Coastal
Bedrooms 3
Full Baths 2
HOA Fees $36/qua
HOA Y/N Y
Abv Grd Liv Area 1,860
Year Built 2020
Available Date 2025-08-06
Annual Tax Amount $1,533
Tax Year 2024
Lot Size 10,019 Sqft
Acres 0.23
Lot Dimensions 69.00 x 131.00
Property Sub-Type Detached
Source BRIGHT
Property Description
This beautifully maintained, barely lived-in single-family home is a rare find—offering the perfect balance of luxury, comfort, and privacy. Used only part-time and cared for with exceptional attention to detail, the home shows like new, yet offers the maturity of a well-established landscape and neighborhood setting.
Situated on a manicured lot with a fully irrigated lawn fed by its own private irrigation well, this property backs to a serene 30-foot wooded buffer, ensuring a peaceful and private rear yard. Relax and entertain on the covered rear porch and take in the quiet surroundings that set this home apart from the bustle.
Step inside to an open, inviting floor plan designed for gatherings big and small. The gourmet kitchen is a chef's dream—featuring a massive center island with seating for six, stainless steel appliances, a six-burner gas range, and sleek solid surface countertops. Adjacent to the kitchen, the sunny breakfast room overlooks the backyard, while a separate formal dining room offers space for special occasions. The great room impresses with a gas fireplace and a wall of expansive windows that flood the space with natural light and offer a stunning view of the private backyard. The primary bedroom suite is a true retreat, boasting a generous walk-in closet and a luxurious bath with a walk-in shower, double bowl vanity, and solid surface countertops. Two additional bedrooms share a well-appointed full bath. With a spacious three-car garage, gas heat, and central air, this home is as functional as it is beautiful. Although just five years old, it looks and feels better than new. Located close to the beaches, shopping, dining, medical facilities, and schools—but just far enough to enjoy peace and quiet—this home offers the best of both worlds. Don't miss your chance to tour this exceptional property—schedule your appointment today!
Location
State DE
County Sussex
Area Broadkill Hundred (31003)
Zoning AR-1
Rooms
Other Rooms Dining Room, Primary Bedroom, Bedroom 2, Bedroom 3, Kitchen, Breakfast Room, Great Room, Utility Room, Bathroom 2, Primary Bathroom
Main Level Bedrooms 3
Interior
Interior Features Bathroom - Tub Shower, Bathroom - Walk-In Shower, Breakfast Area, Carpet, Ceiling Fan(s), Entry Level Bedroom, Family Room Off Kitchen, Floor Plan - Open, Formal/Separate Dining Room, Kitchen - Island, Pantry, Primary Bath(s), Window Treatments, Walk-in Closet(s), Recessed Lighting
Hot Water Propane
Heating Forced Air
Cooling Central A/C
Fireplaces Number 1
Fireplaces Type Gas/Propane
Inclusions Gas Stove, Dishwasher, Refrigerator, Microwave
Equipment Built-In Microwave, Dishwasher, Disposal, Microwave, Oven/Range - Gas, Range Hood, Refrigerator, Six Burner Stove, Stainless Steel Appliances, Water Heater
Fireplace Y
Appliance Built-In Microwave, Dishwasher, Disposal, Microwave, Oven/Range - Gas, Range Hood, Refrigerator, Six Burner Stove, Stainless Steel Appliances, Water Heater
Heat Source Propane - Metered
Laundry Hookup, Main Floor
Exterior
Parking Features Garage - Front Entry, Garage Door Opener
Garage Spaces 7.0
Water Access N
Roof Type Architectural Shingle
Accessibility None
Attached Garage 3
Total Parking Spaces 7
Garage Y
Building
Lot Description Backs to Trees, Front Yard, Landscaping, Level, Rear Yard, SideYard(s)
Story 1
Foundation Slab
Sewer Public Sewer
Water Public
Architectural Style Coastal
Level or Stories 1
Additional Building Above Grade, Below Grade
New Construction N
Schools
School District Cape Henlopen
Others
Senior Community No
Tax ID 235-22.00-1264.00
Ownership Fee Simple
SqFt Source Assessor
Security Features Security System
Acceptable Financing Cash, Conventional, FHA, USDA, VA
Listing Terms Cash, Conventional, FHA, USDA, VA
Financing Cash,Conventional,FHA,USDA,VA
Special Listing Condition Standard







