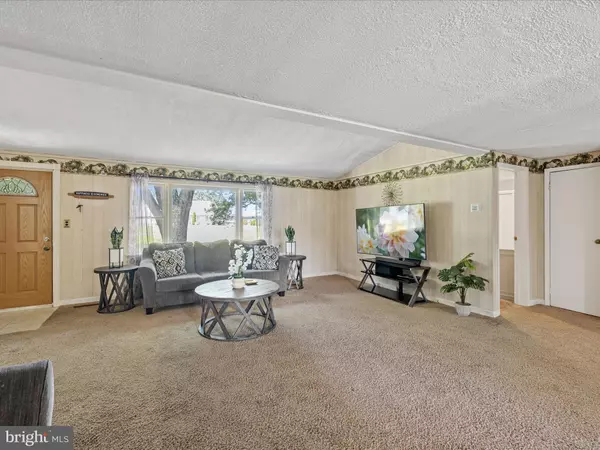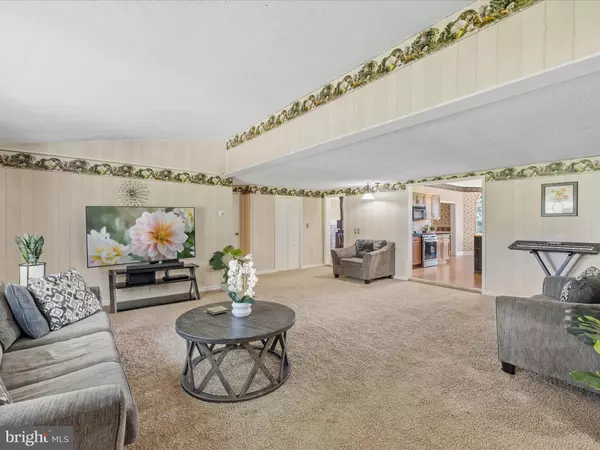4 Beds
3 Baths
2,207 SqFt
4 Beds
3 Baths
2,207 SqFt
OPEN HOUSE
Sat Aug 02, 10:00am - 12:00pm
Key Details
Property Type Single Family Home
Sub Type Detached
Listing Status Active
Purchase Type For Sale
Square Footage 2,207 sqft
Price per Sqft $201
Subdivision None Available
MLS Listing ID DESU2091918
Style Raised Ranch/Rambler
Bedrooms 4
Full Baths 3
HOA Y/N N
Abv Grd Liv Area 2,207
Year Built 1983
Lot Size 1.760 Acres
Acres 1.76
Lot Dimensions 0.00 x 0.00
Property Sub-Type Detached
Source BRIGHT
Property Description
Step inside to a spacious living room with a partially vaulted ceiling, creating a bright and open feel. The spacious kitchen is a standout feature with granite countertops, custom Amish-built cabinetry with under-cabinet lighting, a central island with electric, black appliances, a six-burner gas stove, and a double black sink. A sunny breakfast nook overlooks the serene backyard and opens to the rear deck through classic French doors.
The formal dining room offers abundant space for large gatherings and is accented by a cozy wood-burning stove, making it a welcoming space for meals and entertaining.
One of the primary suites is located in a private wing of the home and includes a jetted tub and walk-in closet. The remaining three bedrooms are located at the front of the home, one of which also features its own en suite, offering flexibility for guests or multi-generational living.
Outside, you'll find approximately an acre of cleared yard space, ideal for recreation, gardening, or future expansion, surrounded by mature trees for added privacy. Previous updates include a new roof (November 2021) and a new well pump (July 2022). No HOA fees! Don't wait, schedule your viewing appointment today!
Location
State DE
County Sussex
Area Broad Creek Hundred (31002)
Zoning AR-1
Rooms
Other Rooms Living Room, Dining Room, Primary Bedroom, Bedroom 2, Bedroom 3, Bedroom 4, Kitchen
Main Level Bedrooms 4
Interior
Interior Features Kitchen - Eat-In, Kitchen - Island, Pantry, Recessed Lighting, Stove - Wood, Upgraded Countertops, Walk-in Closet(s), Carpet, Breakfast Area, Crown Moldings, Dining Area, Entry Level Bedroom, Floor Plan - Traditional, Formal/Separate Dining Room, Primary Bath(s), Window Treatments
Hot Water Electric
Heating Baseboard - Electric, Heat Pump(s)
Cooling Central A/C
Flooring Carpet, Luxury Vinyl Plank
Equipment Built-In Microwave, Dishwasher, Dryer - Electric, Oven/Range - Electric, Six Burner Stove, Washer, Water Heater
Window Features Double Pane,Screens
Appliance Built-In Microwave, Dishwasher, Dryer - Electric, Oven/Range - Electric, Six Burner Stove, Washer, Water Heater
Heat Source Electric
Laundry Has Laundry
Exterior
Exterior Feature Deck(s), Porch(es)
Garage Spaces 8.0
Water Access N
View Garden/Lawn, Trees/Woods
Roof Type Architectural Shingle
Accessibility 2+ Access Exits
Porch Deck(s), Porch(es)
Total Parking Spaces 8
Garage N
Building
Lot Description Cleared, Landscaping
Story 1
Foundation Crawl Space
Sewer Low Pressure Pipe (LPP)
Water Well
Architectural Style Raised Ranch/Rambler
Level or Stories 1
Additional Building Above Grade, Below Grade
Structure Type Dry Wall,Vaulted Ceilings
New Construction N
Schools
High Schools Laurel Senior
School District Laurel
Others
Senior Community No
Tax ID 132-13.00-45.00
Ownership Fee Simple
SqFt Source Assessor
Security Features Main Entrance Lock
Acceptable Financing Cash, Conventional, FHA, USDA, VA
Listing Terms Cash, Conventional, FHA, USDA, VA
Financing Cash,Conventional,FHA,USDA,VA
Special Listing Condition Standard
Virtual Tour https://media.homesight2020.com/28495-Fire-Tower-Road/idx







