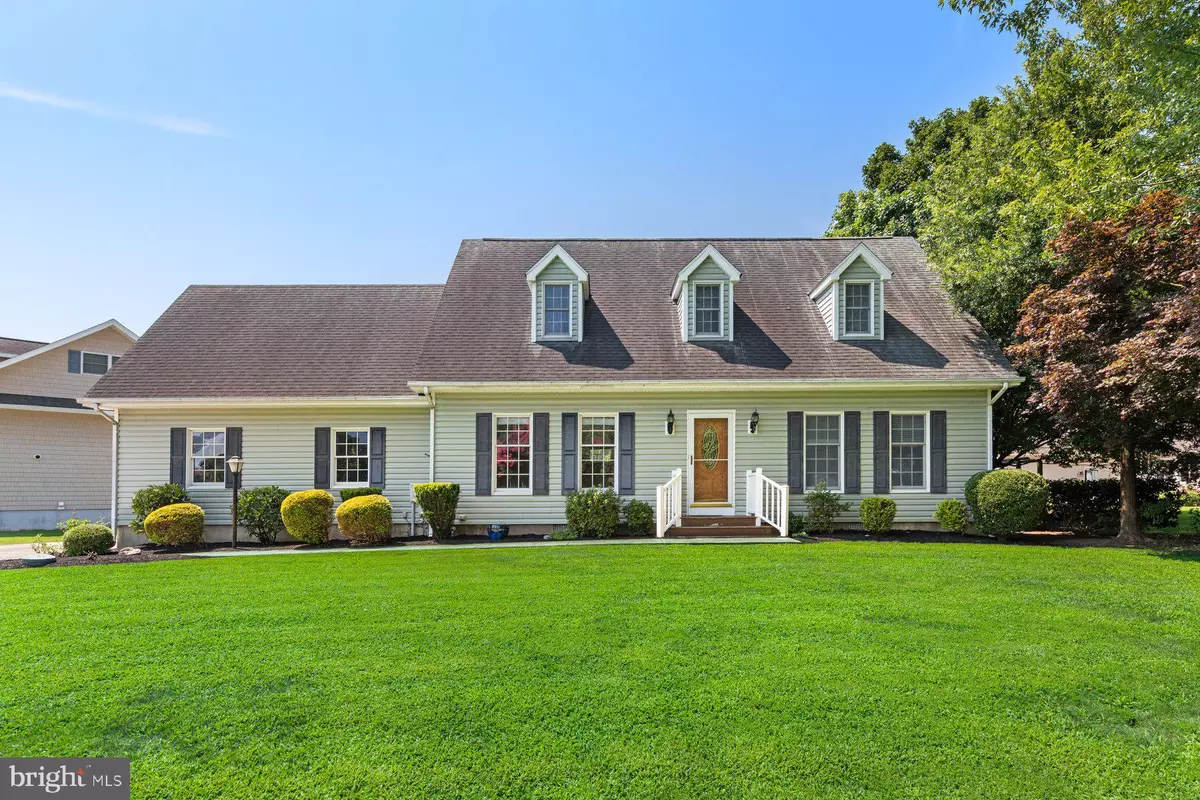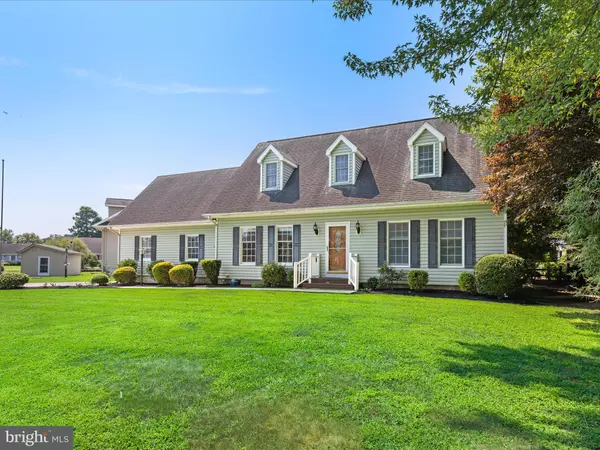3 Beds
3 Baths
1,764 SqFt
3 Beds
3 Baths
1,764 SqFt
Key Details
Property Type Single Family Home
Sub Type Detached
Listing Status Active
Purchase Type For Sale
Square Footage 1,764 sqft
Price per Sqft $297
Subdivision Whites Creek Manor
MLS Listing ID DESU2091912
Style Colonial,Traditional
Bedrooms 3
Full Baths 2
Half Baths 1
HOA Fees $41/ann
HOA Y/N Y
Abv Grd Liv Area 1,764
Year Built 1989
Available Date 2025-08-08
Annual Tax Amount $1,003
Tax Year 2024
Lot Size 0.380 Acres
Acres 0.38
Lot Dimensions 140.00 x 121.00
Property Sub-Type Detached
Source BRIGHT
Property Description
With three picturesque dormers and a spacious two-car side-entry garage, the home's curb appeal is timeless. The front yard is expansive and well-kept, while the backyard offers a lower-maintenance sanctuary with lush landscaping and seasonal blooms.
Step inside to a warm and inviting foyer featuring wood flooring and a handsome wood staircase that leads to the upper level. Just off the entry is the cozy carpeted living room, which flows seamlessly into the bright dining area and kitchen. The kitchen features a stainless steel refrigerator, white appliances, a pantry, and a double sink positioned beneath a sunny window offering views of the vibrant flowering trees just beyond.
Adjacent to the dining area, the screened porch enclosed with casement windows serves as a comfortable three-season room that opens to a rear deck. This outdoor space is a serene retreat, perfect for enjoying your morning coffee or entertaining guests while surrounded by nature's beauty.
The spacious primary bedroom is conveniently located on the main level and includes an en suite bath. A powder room and laundry closet are also on the first floor for added functionality. Upstairs, you'll find two generously sized bedrooms and a full bath with a walk-in shower.
Above the garage is a large unfinished space with flooring, offering excellent storage or the potential to be transformed into a bonus room, office, or hobby area.
Whites Creek Manor is a well-established neighborhood offering a variety of architectural styles and exceptional amenities, including a community pool, tennis and pickleball courts, and access to a boat ramp for water enthusiasts. The boat ramp is owned by the Marina, which operates separately from the community; however, homeowners have the option to pay a fee to use the ramp and may also rent or purchase boat slips.
The way this home is positioned provides an added sense of space and privacy, with generous setbacks from neighboring properties.
Whether you're looking for a full-time residence or a coastal retreat, this home offers both charm and convenience in one of the area's most desirable communities. The rear deck is the perfect place to unwind, surrounded by your own private flower-filled sanctuary.
Location
State DE
County Sussex
Area Baltimore Hundred (31001)
Zoning R
Rooms
Other Rooms Living Room, Dining Room, Primary Bedroom, Bedroom 2, Bedroom 3, Kitchen, Laundry, Screened Porch
Main Level Bedrooms 1
Interior
Interior Features Breakfast Area, Carpet, Combination Kitchen/Dining, Dining Area, Entry Level Bedroom, Floor Plan - Traditional, Kitchen - Table Space, Primary Bath(s), Pantry, Bathroom - Stall Shower, Bathroom - Tub Shower, Window Treatments
Hot Water Electric
Heating Heat Pump(s), Central
Cooling Heat Pump(s), Ceiling Fan(s), Central A/C
Flooring Ceramic Tile, Partially Carpeted, Wood
Fireplaces Number 1
Fireplaces Type Free Standing, Gas/Propane
Equipment Stove, Refrigerator, Icemaker, Dishwasher, Microwave, Washer, Dryer, Water Heater, Exhaust Fan, Built-In Microwave, Built-In Range, Freezer, Oven/Range - Electric, Stainless Steel Appliances, Water Dispenser
Fireplace Y
Window Features Double Pane,Double Hung,Wood Frame
Appliance Stove, Refrigerator, Icemaker, Dishwasher, Microwave, Washer, Dryer, Water Heater, Exhaust Fan, Built-In Microwave, Built-In Range, Freezer, Oven/Range - Electric, Stainless Steel Appliances, Water Dispenser
Heat Source Electric
Laundry Dryer In Unit, Main Floor, Washer In Unit
Exterior
Exterior Feature Deck(s), Porch(es), Roof, Screened
Parking Features Garage - Side Entry, Garage Door Opener, Inside Access
Garage Spaces 6.0
Fence Partially, Rear, Split Rail, Wire, Wood
Amenities Available Swimming Pool, Tennis Courts
Water Access N
View Garden/Lawn
Roof Type Pitched,Shingle
Accessibility Grab Bars Mod, Other
Porch Deck(s), Porch(es), Roof, Screened
Attached Garage 2
Total Parking Spaces 6
Garage Y
Building
Lot Description Front Yard, Landscaping, Level, Rear Yard, SideYard(s)
Story 2
Foundation Crawl Space, Concrete Perimeter
Sewer Public Sewer
Water Public
Architectural Style Colonial, Traditional
Level or Stories 2
Additional Building Above Grade, Below Grade
Structure Type Dry Wall
New Construction N
Schools
Elementary Schools Lord Baltimore
Middle Schools Selbyville
High Schools Indian River
School District Indian River
Others
Pets Allowed Y
HOA Fee Include Pool(s)
Senior Community No
Tax ID 134-12.00-1423.00
Ownership Fee Simple
SqFt Source Assessor
Security Features Carbon Monoxide Detector(s),Main Entrance Lock,Smoke Detector
Special Listing Condition Standard
Pets Allowed Cats OK, Dogs OK
Virtual Tour https://media.homesight2020.com/417-Jackie-Drive/idx

GET MORE INFORMATION
Realtor | Team Lead | License ID: RS-0026088
+1(302) 604-4683 | krystal@delawarebeachomes.com






