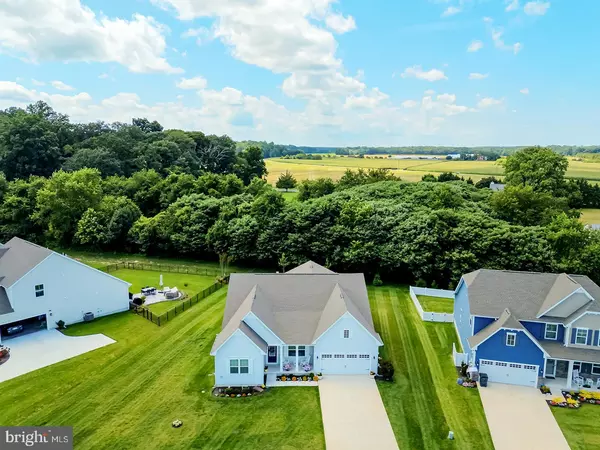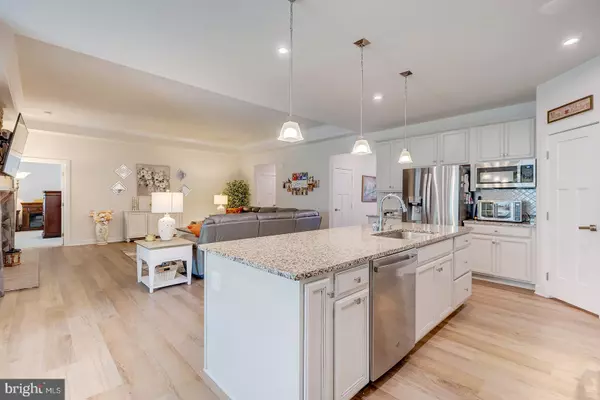3 Beds
2 Baths
2,247 SqFt
3 Beds
2 Baths
2,247 SqFt
OPEN HOUSE
Sat Aug 02, 1:00pm - 3:00pm
Key Details
Property Type Single Family Home
Sub Type Detached
Listing Status Active
Purchase Type For Sale
Square Footage 2,247 sqft
Price per Sqft $293
Subdivision Compass Point
MLS Listing ID DESU2091654
Style Coastal,Traditional
Bedrooms 3
Full Baths 2
HOA Fees $43/qua
HOA Y/N Y
Abv Grd Liv Area 2,247
Year Built 2022
Annual Tax Amount $1,831
Tax Year 2024
Lot Size 0.340 Acres
Acres 0.34
Lot Dimensions 125.00 x 168.00
Property Sub-Type Detached
Source BRIGHT
Property Description
Welcome to this meticulously maintained 3-bedroom, 2-bathroom home in the sought-after Compass Point community of Lewes, Delaware. Built in 2022 and situated on a spacious 0.34-acre corner lot, this residence combines elegant design, modern amenities, and a fantastic location—just a 15-minute drive to downtown Lewes, the beach, Rehoboth outlets, dining, entertainment, and outdoor recreation.
Step through the covered front porch into an airy foyer, with a versatile office or library just off the entry. The home features luxury vinyl plank flooring throughout the main living areas, adding warmth and durability.
The heart of the home is a beautifully appointed kitchen with stainless steel gas range/oven with hood fan, built-in microwave, dishwasher, and refrigerator, Granite countertops and island with seating for four, Stylish pendant lighting, ample cabinetry, and a walk-in pantry. The open-concept layout flows seamlessly into a light-filled living room featuring a stone fireplace and tray ceiling, and an adjacent dining area that opens to a peaceful screened porch, perfect for enjoying outdoor living in comfort.
Retreat to the spacious primary suite, complete with tray ceiling and plush carpeting, private access to the screened porch, two walk-in closets, Luxurious ensuite bathroom with dual vanities, step-in shower with bench, private water closet, and natural light. Two additional guest bedrooms share a full bathroom with a tub/shower combination.
The full insulated basement with egress window and concrete floor offers endless potential for future finishing or ample storage. Outside, enjoy the landscaped front yard, a patio off the screened porch, and access to the incredible Compass Point community amenities, including Outdoor pool, Clubhouse with lounge area, kitchenette, and party space, Fitness center, Extensive patio with firepit, Outdoor playground. Don't miss your chance to own this move-in ready, modern home in one of Lewes' most desirable communities!
Location
State DE
County Sussex
Area Broadkill Hundred (31003)
Zoning AR-1
Rooms
Basement Full, Poured Concrete, Unfinished, Windows
Main Level Bedrooms 3
Interior
Interior Features Bathroom - Walk-In Shower, Bathroom - Tub Shower, Carpet, Dining Area, Entry Level Bedroom, Family Room Off Kitchen, Floor Plan - Open, Kitchen - Gourmet, Kitchen - Island, Pantry, Primary Bath(s), Recessed Lighting, Sprinkler System, Upgraded Countertops, Walk-in Closet(s), Window Treatments
Hot Water Electric
Heating Forced Air
Cooling Ceiling Fan(s), Central A/C
Flooring Carpet, Luxury Vinyl Plank
Fireplaces Number 1
Fireplaces Type Gas/Propane
Inclusions range w/oven, hood fan, refrigerator, dishwasher, disposal, microwave, washer, dryer, trash compactor, water filter, water heater, sump pump, storm windows, screens, shades, furnace humidifier, smoke & carbon monoxide detectors, fireplace equipment/screen, tv wall brackets, garage door openers, smart thermostat, irrigation system
Equipment Oven/Range - Gas, Range Hood, Microwave, Dishwasher, Washer, Dryer, Trash Compactor, Water Heater
Furnishings No
Fireplace Y
Window Features Storm
Appliance Oven/Range - Gas, Range Hood, Microwave, Dishwasher, Washer, Dryer, Trash Compactor, Water Heater
Heat Source Electric, Natural Gas
Laundry Main Floor
Exterior
Exterior Feature Patio(s)
Parking Features Garage - Front Entry, Inside Access
Garage Spaces 6.0
Amenities Available Pool - Outdoor, Club House
Water Access N
View Garden/Lawn
Roof Type Shingle
Accessibility None
Porch Patio(s)
Attached Garage 2
Total Parking Spaces 6
Garage Y
Building
Lot Description Landscaping, Front Yard
Story 1
Foundation Concrete Perimeter
Sewer Public Sewer
Water Public
Architectural Style Coastal, Traditional
Level or Stories 1
Additional Building Above Grade, Below Grade
New Construction N
Schools
High Schools Cape Henlopen
School District Cape Henlopen
Others
Pets Allowed Y
Senior Community No
Tax ID 235-27.00-673.00
Ownership Fee Simple
SqFt Source Estimated
Security Features Carbon Monoxide Detector(s),Smoke Detector
Special Listing Condition Standard
Pets Allowed Cats OK, Dogs OK







