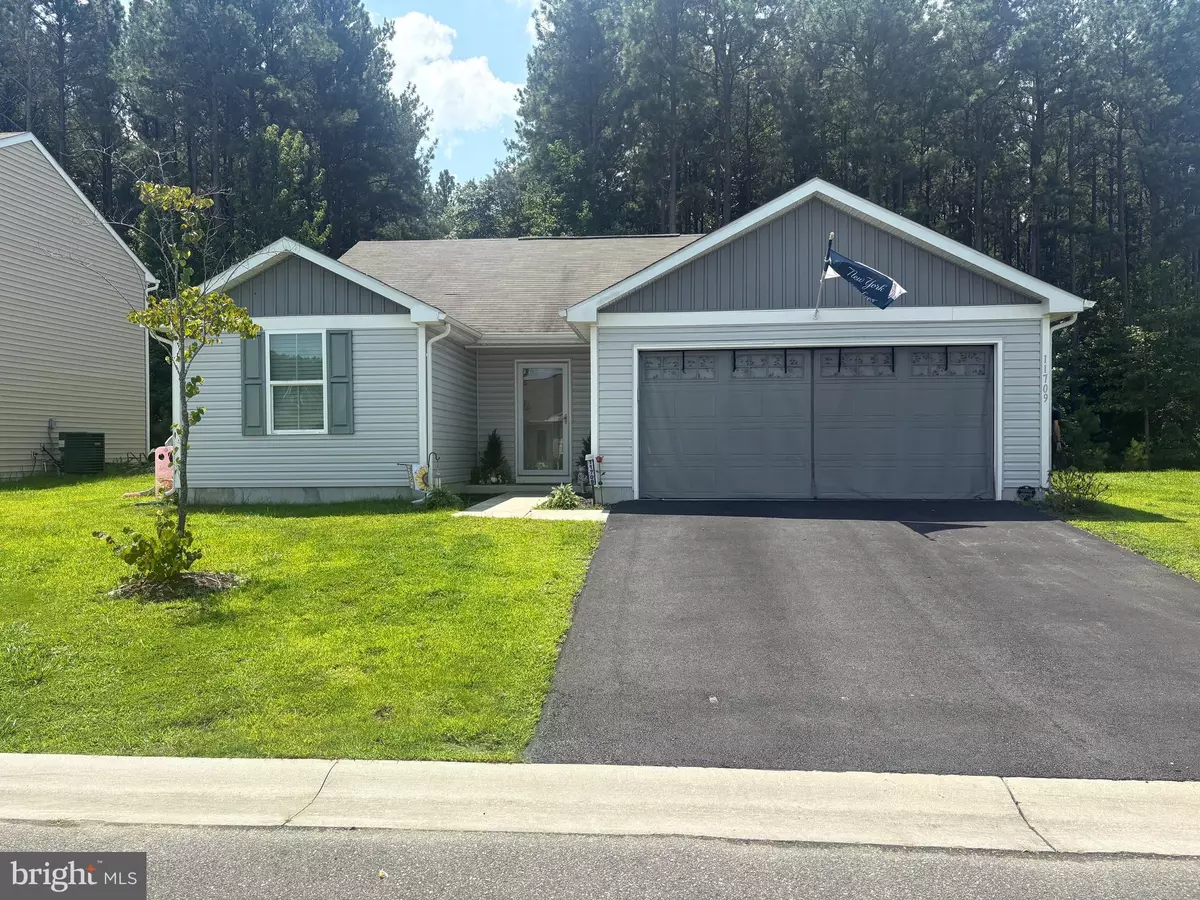3 Beds
2 Baths
1,296 SqFt
3 Beds
2 Baths
1,296 SqFt
Key Details
Property Type Single Family Home
Sub Type Detached
Listing Status Coming Soon
Purchase Type For Sale
Square Footage 1,296 sqft
Price per Sqft $223
Subdivision Yorkshire Estates
MLS Listing ID DESU2091720
Style Ranch/Rambler
Bedrooms 3
Full Baths 2
HOA Fees $10/mo
HOA Y/N Y
Abv Grd Liv Area 1,296
Year Built 2019
Available Date 2025-08-22
Annual Tax Amount $791
Tax Year 2024
Lot Size 8,276 Sqft
Acres 0.19
Lot Dimensions 61.00 x 191.00
Property Sub-Type Detached
Source BRIGHT
Property Description
Inside, enjoy a bright, open floor plan with brand-new luxury vinyl plank flooring in the main living areas and the primary bedroom, while the two additional bedrooms feature new plush carpeting. The modern kitchen includes stainless steel appliances, sleek finishes, and a center island with seating. A sunlit dining area with sliding glass doors leads to the rear patio, making indoor-outdoor living a breeze.
The spacious primary suite boasts a walk-in closet and private bath with a stand-in shower. Two well-sized secondary bedrooms share a full hall bath. Additional highlights include a convenient laundry room, an attached two-car garage, and a serene backyard retreat.
Ideally located in a quiet, established neighborhood with easy access to Route 13, downtown Salisbury, Trap Pond State Park, and just 40 minutes to the Delaware and Maryland beaches—this move-in-ready home offers comfort, value, and location.
Don't miss this opportunity to enjoy updated, single-level living in one of Delmar's most welcoming communities!
Location
State DE
County Sussex
Area Little Creek Hundred (31010)
Zoning TN
Rooms
Main Level Bedrooms 3
Interior
Interior Features Ceiling Fan(s), Window Treatments, Kitchen - Island, Floor Plan - Open, Walk-in Closet(s), Primary Bath(s), Entry Level Bedroom
Hot Water Electric
Heating Forced Air
Cooling Central A/C
Flooring Vinyl
Equipment Dishwasher, Disposal, Dryer, Exhaust Fan, Microwave, Oven/Range - Electric, Refrigerator, Stainless Steel Appliances, Washer, Water Heater
Fireplace N
Window Features Double Pane,Insulated,Screens,Storm
Appliance Dishwasher, Disposal, Dryer, Exhaust Fan, Microwave, Oven/Range - Electric, Refrigerator, Stainless Steel Appliances, Washer, Water Heater
Heat Source Electric
Laundry Main Floor
Exterior
Exterior Feature Porch(es), Patio(s)
Parking Features Garage - Front Entry, Garage Door Opener
Garage Spaces 2.0
Water Access N
View Trees/Woods
Accessibility 2+ Access Exits
Porch Porch(es), Patio(s)
Attached Garage 2
Total Parking Spaces 2
Garage Y
Building
Lot Description Backs to Trees, Front Yard, Landscaping, Rear Yard
Story 1
Foundation Slab
Sewer Public Sewer
Water Public
Architectural Style Ranch/Rambler
Level or Stories 1
Additional Building Above Grade, Below Grade
New Construction N
Schools
High Schools Delmar
School District Delmar
Others
Senior Community No
Tax ID 532-20.00-281.00
Ownership Fee Simple
SqFt Source Assessor
Security Features Smoke Detector
Acceptable Financing Cash, Conventional, USDA, VA, FHA
Listing Terms Cash, Conventional, USDA, VA, FHA
Financing Cash,Conventional,USDA,VA,FHA
Special Listing Condition Standard



