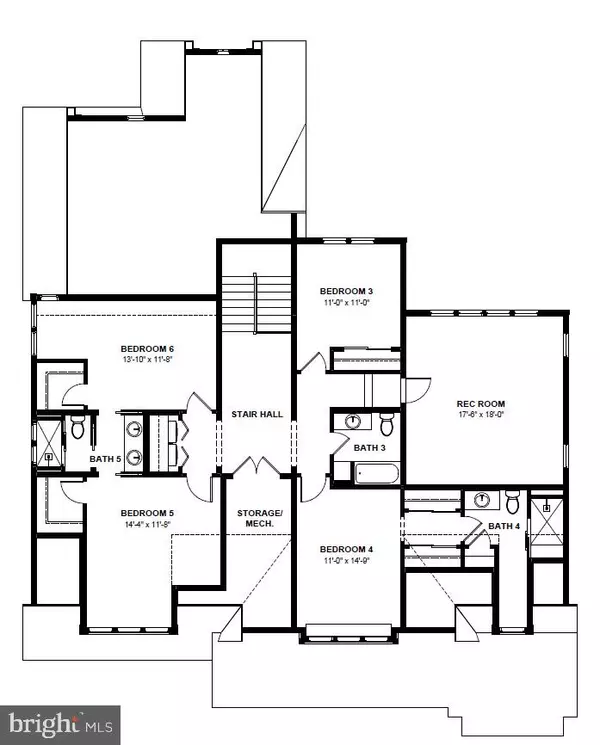6 Beds
6 Baths
5,484 SqFt
6 Beds
6 Baths
5,484 SqFt
Key Details
Property Type Single Family Home
Sub Type Detached
Listing Status Active
Purchase Type For Sale
Square Footage 5,484 sqft
Price per Sqft $436
Subdivision Olde Town
MLS Listing ID DESU2084644
Style Coastal,Contemporary
Bedrooms 6
Full Baths 6
HOA Fees $616/qua
HOA Y/N Y
Abv Grd Liv Area 3,979
Year Built 2025
Annual Tax Amount $775
Tax Year 2024
Lot Size 10,125 Sqft
Acres 0.23
Lot Dimensions 75 x 135
Property Sub-Type Detached
Source BRIGHT
Property Description
Location
State DE
County Sussex
Area Lewes Rehoboth Hundred (31009)
Zoning AR-1
Rooms
Other Rooms Living Room, Dining Room, Primary Bedroom, Kitchen, Den, Foyer, Breakfast Room, 2nd Stry Fam Rm, Laundry, Mud Room, Recreation Room, Storage Room, Bonus Room, Primary Bathroom, Full Bath, Additional Bedroom
Basement Fully Finished, Improved, Heated, Windows
Main Level Bedrooms 2
Interior
Interior Features Bathroom - Stall Shower, Bathroom - Walk-In Shower, Combination Kitchen/Living, Entry Level Bedroom, Floor Plan - Open, Kitchen - Gourmet, Kitchen - Island, Wainscotting, Upgraded Countertops, Walk-in Closet(s), Wood Floors
Hot Water Tankless, Natural Gas
Heating Heat Pump(s), Heat Pump - Gas BackUp
Cooling Central A/C
Flooring Engineered Wood, Ceramic Tile
Fireplace N
Heat Source Electric, Natural Gas
Laundry Main Floor, Upper Floor, Hookup
Exterior
Exterior Feature Patio(s), Porch(es)
Parking Features Garage - Front Entry
Garage Spaces 4.0
Utilities Available Cable TV Available, Phone Available, Natural Gas Available
Amenities Available Pool - Outdoor
Water Access N
Roof Type Shingle
Accessibility None
Porch Patio(s), Porch(es)
Attached Garage 2
Total Parking Spaces 4
Garage Y
Building
Story 2
Foundation Concrete Perimeter
Sewer Public Sewer
Water Public
Architectural Style Coastal, Contemporary
Level or Stories 2
Additional Building Above Grade, Below Grade
New Construction Y
Schools
Elementary Schools Lewes
Middle Schools Frederick D. Thomas
High Schools Cape Henlopen
School District Cape Henlopen
Others
Senior Community No
Tax ID 335-08.00-1606.00
Ownership Fee Simple
SqFt Source Estimated
Acceptable Financing Cash, Conventional
Listing Terms Cash, Conventional
Financing Cash,Conventional
Special Listing Condition Standard





